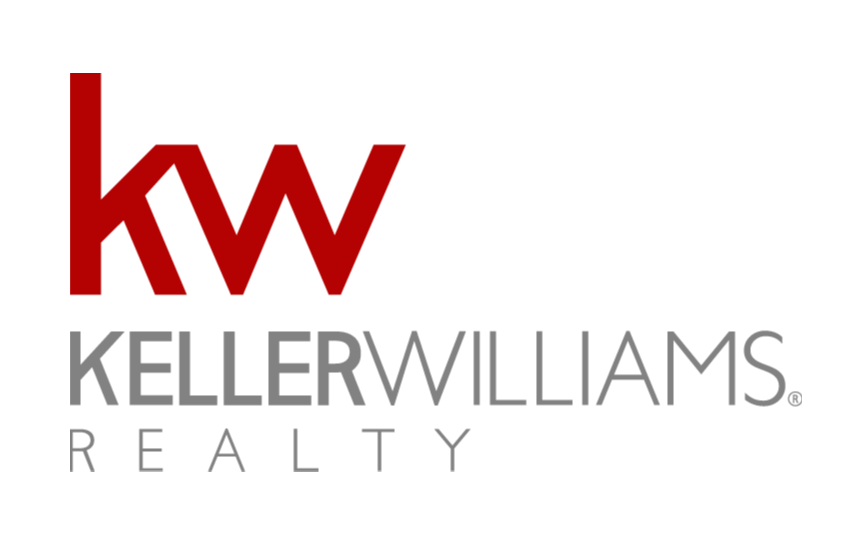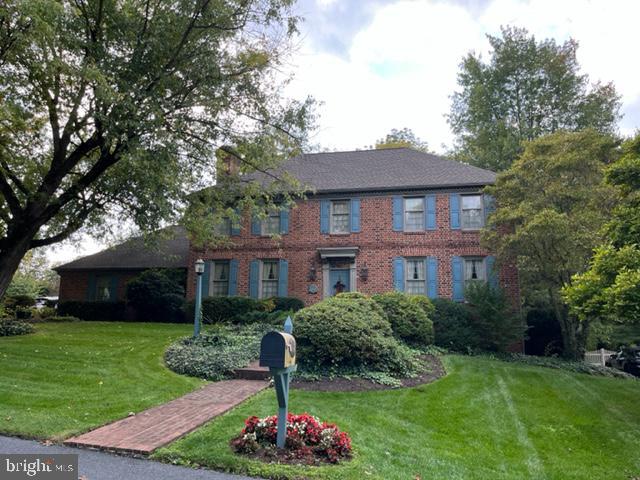Welcome to 690 St. Johns Drive. Attention to detail begins with the exterior elevation of this Point Ridge Farms custom home on nearly a one-acre parcel, a perfect blend of gracious and quiet suburban lifestyle. Enjoy the change of seasons in this beautiful setting, while still being close to the excitement of the capital city's rich history, regional arts and entertainment. Guests stroll the brick walkway to enter the welcoming foyer that opens to a sunny living room with warm wood flooring, a space for entertaining or perhaps a music room with grand piano or calming harp. It joins a more formal dining room for friends and family holidays or occasion gatherings, maybe dinner parties that have become trendy again. Owners enter from the side entry garage featuring 20 feet of custom cabinetry, to an area to drop shoes, book bags or outerwear before the delight of being home in the informal gathering area, also for entertaining or just your safe and comfortable space. Imagine a cozy wood burning fireplace, hardwood floors and floor to ceiling triple windows/door to the rear, overlooking mature landscaping and the Conodoguinet Creek beyond, a 104 mile tributary of the Susquehanna River. Steps away is the heart of the home with a wonderful garden window, abundant cabinetry, and center island next to breakfast area to talk with the chef while preparing a meal, sit for early morning coffee or after a busy day a glass of wine or milk and cookies. Convenient powder room tucked away for privacy and a laundry area with utility tub complete the first floor. Several well-placed pocket doors create quiet spaces or open to the sounds of a home humming with activity. The quiet area of the home on the second level boasts three generous sized bedrooms, all suites, plentiful closets. Ownerâs suite is spacious to also accommodate a quiet reading or computer area along with a room sized walk-in closet. And more â the versatile exposed lower level offers flex rooms for guests, teens, nannies or grannies. The current home office is filled with natural light and beautiful custom built-ins. Plenty of space to add a sofa or Murphy bed for out-of-town guests or possibly when in the âdog house,â a night shift work week or a project that needs to be completed away from the sleeping areas. A delightful area with a pool table, wood burning fireplace and wet bar could be repurposed as living room/small kitchen or just as it is, an additional place to curl up with family or friends for quiet movie night or a rowdy cheering on of your favorite sports team. Great area for todayâs toys, hobbies or collections, both big kids and small. Full bath and storage/utility room finish the well designed and ahead of itâs time footprint. There is a great area outdoors for expansion or creation of on-trend outdoor kitchen. Live your best life in this charming, timeless home that has been well loved and now needs a new generation and their furry companions.
PACB2015944
Single Family, Single Family-Detached, Traditional, 2 Story
3
HAMPDEN TWP
CUMBERLAND
4 Full/1 Half
1986
2.5%
0.95
Acres
Electric Water Heater, Public Water Service
Brick, Aluminum Siding
Public Sewer
Loading...
The scores below measure the walkability of the address, access to public transit of the area and the convenience of using a bike on a scale of 1-100
Walk Score
Transit Score
Bike Score
